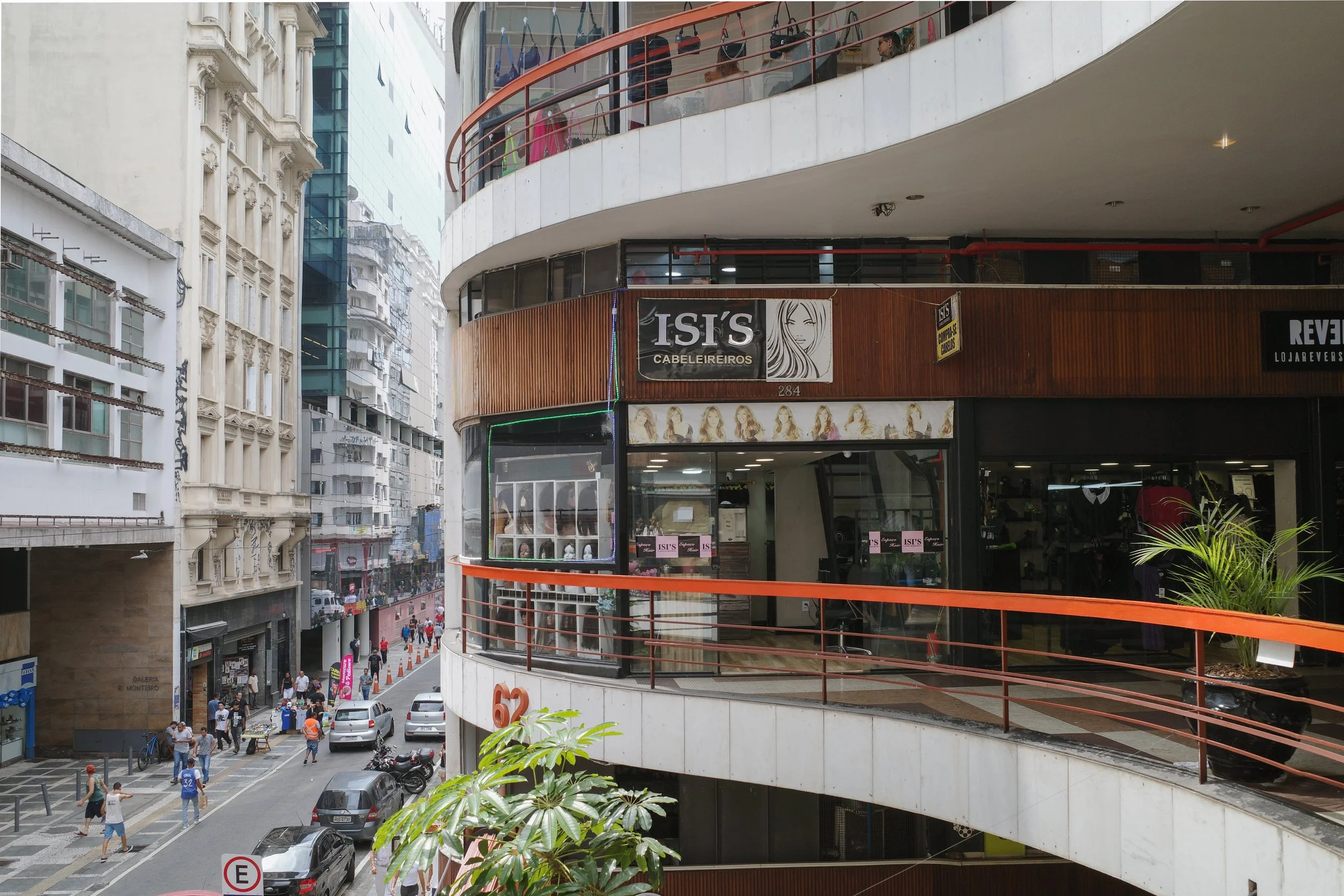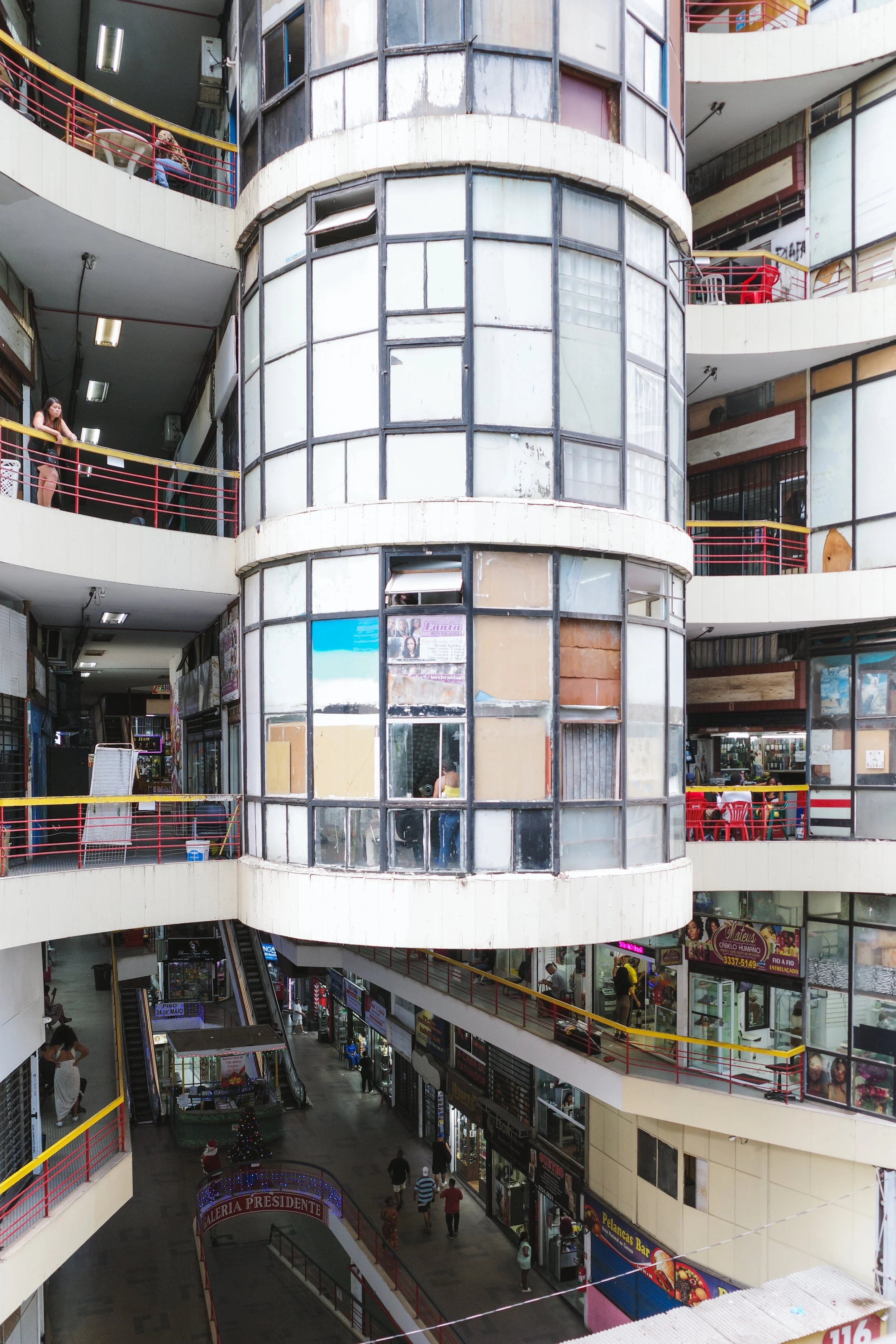Where Sidewalks Never End
Mai Okimoto
August 2025
Galeria do Rock (Edifício Grandes Galerias ) completed 1963 by Siffredi & Bardelli. Photo by author.
Having tap-danced my way through a crowd large enough to halt traffic, and power-walked past shuttered buildings (streets too quiet for my tourist comfort), I wasn’t sure what to expect upon reaching República. Like other parts of São Paulo’s Downtown district, many buildings were covered in graffiti and had clearly seen better days. Then, tucked behind its neighbors, Galeria do Rock’s concave façade appeared like a pair of outstretched, welcoming arms. Painted traffic-orange and illuminated by an almost excessive number of recessed lights, the open-air façade offered fleeting glimpses of the Saturday afternoon crowd browsing sneaker shops, tattoo and piercing parlors, and record stores.
At the ground level, the sidewalk gave way to a covered, open-air walkway split into two tiers and lined with stores on both sides. Walking down the central ramp to the lower tier, I was surprised to find it wasn’t a basement at all, but at grade with the entrance on the opposite side of the block—a covered alleyway following the slope of the terrain. Punched openings in the ceiling broke the confines of the narrow rectangular footprint, admitting not only light but also fleeting visual and aural glimpses of activity on the floors above. Repeated on multiple levels like a vertical enfilade, these openings extended the visual field far beyond a single floor.
Several hours and multiple detours later, I found myself in the snaking arcade of the Copan Building (Oscar Niemeyer, c. 1966), on the southern edge of República. I had covered about one kilometer—roughly the length of ten soccer fields—moving through buildings rather than along streets. Galeria do Rock was certainly memorable for its visuals and energy, but the elements that fostered publicness were not unique to República.
Known as Centro Novo and considered São Paulo’s commercial hub until the 1970s, the area underwent rapid densification and verticalization between the 1930s and 1960s under Mayor Francisco Prestes Maia, an architect and urbanist turned politician. Prestes Maia became mayor of São Paulo at a time when the city’s population, land area, and economy were undergoing exponential growth and rapid transformation. Appointed to the post during the authoritarian Vargas Era and later elected by popular vote, he advanced policies that proposed, among other things, a car-oriented radial road system to accommodate the city’s expansion, planned verticalization, and public spaces in key areas such as República. He introduced a regulation requiring new buildings of 20 or more floors to include a ground-floor passage with entrances of specified widths, later enforcing it to all new buildings in Centro Novo [1]. In addition to these planning policies, which spurred real estate speculation and rapid construction in Centro Novo, Prestes Maia promoted design competitions to ensure the quality of new buildings.
Site diagram of República (enlarged). Image by author [2].
Notable examples of buildings from this era include Galeria Metrópole (Gian Carlo Gasperini and João Artacho Jurado, c. 1964), Edifício Itália (Franz Heep, c. 1965), Edifício Copan, and Galeria Nova Barão (c. 1962) and Galeria do Rock (c. 1963 both by Siffredi & Bardelli). Although the buildings are not physically connected, their scale—combined with the open-air spaces that span entire floors—creates a sense of proximity and integrates the upper levels into the public streetscape. These spaces also reflect the lingering legacy of modernist principles that valued natural light and airflow, well suited to São Paulo’s subtropical climate before the widespread adoption of air conditioning.
A more recent addition to República is SESC 24 de Maio (MMBB Arquitetos and Paulo Mendes da Rocha, c. 2017)[3]. A multi-purpose complex for arts, culture, athletics, and leisure converted from an old department store, the project incorporates vertical elements found in its older neighbors to create a multi-story public space for both members and visitors. Its ramp functions as an extension of the public street, encouraging exploration of the building’s fifteen floors—many of them open-air, offering expansive views into surrounding buildings as well as the street below. Everyone is welcome to linger; no one is challenged for loitering. While built to serve SESC members, SESC 24 de Maio also acts as a vertical extension of the República streetscape.
While República has once again become a popular destination, it was largely abandoned for many years after businesses relocated to other neighborhoods in the 1970s. Buildings from the first half of the 20th century could not fully accommodate the city’s growing population or the shifts in lifestyle and technology [4]. Although roads around República were reorganized and widened to make way for the coming surge in vehicular traffic, the streets within the neighborhood were mostly left untouched, eventually becoming pedestrian-only or one-way. Along with limited access to major thoroughfares, few buildings offered adequate parking at a time when the automobile industry was being promoted and public transportation remained scarce [5]. The result is a neighborhood that can feel like an oasis for pedestrians, yet also an island isolated from the rest of the city.
Because of Prestes Maia’s policies, the ground floor of most—if not all—buildings in República functions as a covered public passage, cutting through blocks to connect streets. Although each passage is a discrete element of its building and legally private property, its ubiquity and integration with public streets make it a convenient alternative route. By introducing a finer grain to the grid of city blocks—and thereby reducing the blocks’ dominance in the urban fabric—these passages blur the boundaries between public and private, and between exterior and interior. Entrances are often roll-up gates, not doors, spanning the full width of the street-facing façade. Kept open during business hours, these thresholds offer no deterrent to entry and invite anyone to stroll through.
From above, República appears as a dense neighborhood of mid- and high-rise buildings, packed into city blocks twice the size of Manhattan’s and divided by narrow one-way streets or pedestrian lanes. In plan, it tells a familiar metropolitan story of density and verticalization—a collage of self-contained, privatized enclaves marked by schisms between streets and buildings, among buildings themselves, and across floors. At street level, however, the view shifts: a neighborhood stitched together by a network of sidewalks that extend not only horizontally but also vertically.
República’s continuous sidewalks emerged from the intersection of a particular sociopolitical climate, economic interests, and the technologies of their time. While limited access may have contributed to the area’s decline in the 1970s, its resurgence over the past two decades points to the enduring appeal of interior-exterior ambiguity, the unbroken sidewalks, and the myriad social exchanges they foster.
Galeria do Rock (Edifício Grandes Galerias ) completed 1963 by Siffredi & Bardelli. Photo by author.
Galeria do Rock (Edifício Grandes Galerias ) by Siffredi & Bardelli completed in 1963. Photo by author.
SESC 24 de Maio by MMBB Arquitetos and Paulo Mendes da Rocha completed in 2017. Photo by author.
SESC 24 de Maio by MMBB Arquitetos and Paulo Mendes da Rocha, completed in 2017. Photo by author.
Galeria do Reggae (Centro Comercial Presidente) by Siffredi & Bardelli completed in 1962. Photo by author.
Galeria Nova Barão by Siffredi & Bardelli completed in 1962. Photo by author.
[1] Decree No. 41 (1940) and Decree No. 92 (1941). Source: Böhm, Ulrike, Katja Benfer, and Cyrus Zahiri. 2023. São Paulo Heterotopia: Urbane Räume in der Schwebe = urban spaces in suspense. Transcript Publishing.
[2] Reference: Böhm, Ulrike, Katja Benfer, and Cyrus Zahiri. 2023. São Paulo Heterotopia: Urbane Räume in der Schwebe = urban spaces in suspense. Transcript Publishing.
[3] Serviço Social do Comércio (SESC) is a private non-profit organization sponsored by Brazilian businesses for the benefit and welfare of their employees. They operate numerous facilities serving members in various locations throughout the country.
[4] São Paulo’s population increased from 1 million to 7 million between 1929-1974. Source: Costa, Adriano Borges, Christopher Zegras, and Ciro Biderman. “Chasing the City That Cannot Stop: Exploring Transportation and Urban Co-Development in São Paulo’s History.” Journal of Transport and Land Use 14, no. 1 (2021): 1092. https://www.jstor.org/stable/48646223.
[5] Stevens, Jeroen. “Occupied City: Hotel Cambridge and Central São Paulo between Urban Decay and Resurrection.” In From Conflict to Inclusion in Housing: Interaction of Communities, Residents and Activists, edited by Graham Cairns, Georgios Artopoulos, and Kirsten Day, 1, pp 27. UCL Press, 2017. https://doi.org/10.2307/j.ctt1xhr55k.8.








